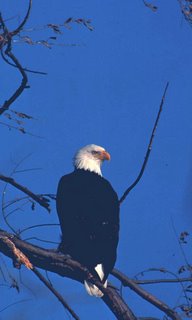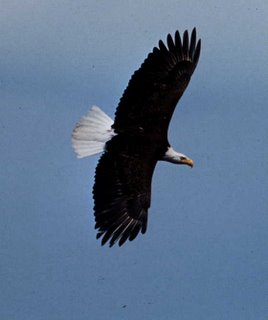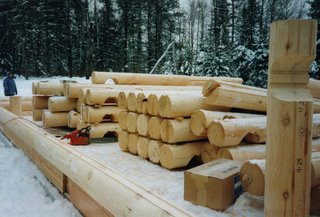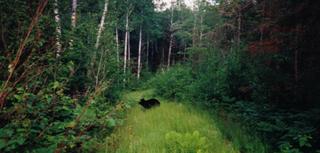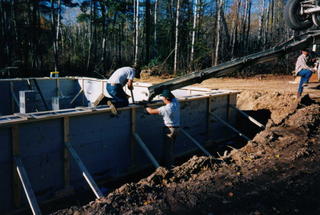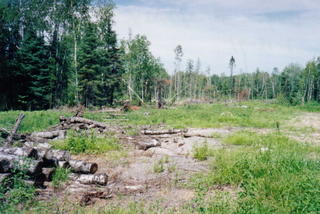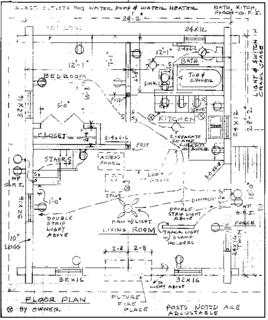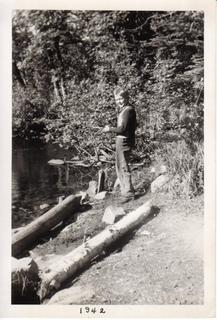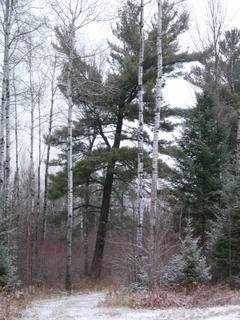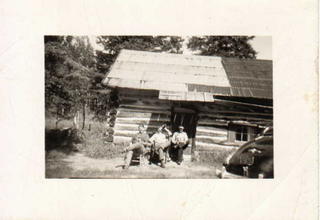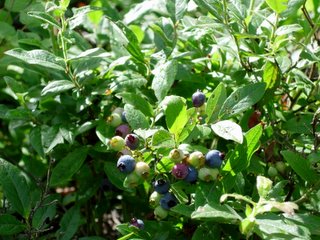 You can put them in pies, pancakes, pastry, muffins, coffee cakes, with oatmeal or other breakfast cereals or eat them with cream and sugar. Blueberries are in the woods of our area.
You can put them in pies, pancakes, pastry, muffins, coffee cakes, with oatmeal or other breakfast cereals or eat them with cream and sugar. Blueberries are in the woods of our area.The blueberries are a small fruit that grow on bushes. The plants are about 12" high and grow with many green leaves. The berries grow in small clumps of six to ten berries.
The plants grow best in a sandy or peat soil. The soil must be acidic and drained. Below the drained depth a source of adequate moisture is required for the roots of the blueberry bush.
Where do you find the blueberries? Sometimes we find them in sunny open rocky areas where the rocks provide pockets of the sandy soil which has accumulated and the bushes can grow. We look for open large rocky areas with a scattering of small trees and shrubs. We have found the blueberries along side of the road where some peaty soil may exist. They can also be found in peat bogs.
 Blueberries begin to ripen during July and reach fruitation during August. This is the best time to pick the berries.
Blueberries begin to ripen during July and reach fruitation during August. This is the best time to pick the berries.It is desirable to eat the blueberries as soon as they are picked as the berries are fresh. Another option would be to freeze a thin layer of berries placed on a baking sheet and when frozen, place them in freezer bags or containers. Blueberries freeze well and keep for a long period of time when frozen.
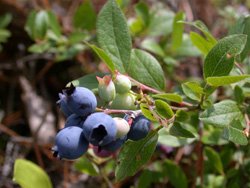 Wild strawberries, raspberries and blackberries are also found in the area. Our favorite is the blueberry, especially mixed into a big batch of pancakes.
Wild strawberries, raspberries and blackberries are also found in the area. Our favorite is the blueberry, especially mixed into a big batch of pancakes.



