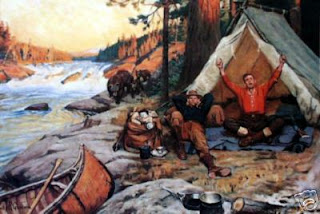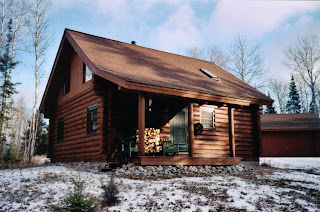 In this design, the first floor plan has two bedrooms, each approximately 11 feet by 15 feet which includes a closet. The bath is adjacent to the bedrooms and is near the kitchen and the "great room".
In this design, the first floor plan has two bedrooms, each approximately 11 feet by 15 feet which includes a closet. The bath is adjacent to the bedrooms and is near the kitchen and the "great room".The kitchen is long and narrow with a long counter with base and wall cabinets. Eating space is on one end. There is room for a dishwasher and small combination washer/dryer, if desired.
The "great room" could be used for a larger dining area, if required, in addition to the living room. The "great room" is approximately 23 feet by 22 feet, large enough for any arrangement of furniture.
 The second floor plan is composed of one large bedroom approximately 15 feet by 16 feet including closets. The bath is adjacent to the bedroom. The second floor room is under a sloping roof. The floor area may seem a bit large, but the useable area is restricted by the sloping ceiling.
The second floor plan is composed of one large bedroom approximately 15 feet by 16 feet including closets. The bath is adjacent to the bedroom. The second floor room is under a sloping roof. The floor area may seem a bit large, but the useable area is restricted by the sloping ceiling.A stairway fits into a corner opposite of the bath. The stair runs between the first and second floors.
The "gem" of this floor plan is the "great room" with its massive fireplace and hearth in addition to it's vaulted ceiling space and the three sided bank of windows. It is nice if the "great room" faces the view of a lake, river or mountain scene.
A patio could be placed outside the "great room" to enhance the indoor-outdoor relationship. A crawl space is below the first floor to house the necessary mechanical and electrical services, such as a furnace, hot water heater, and pressure tank for the well water.
This log cabin design has 2064 square feet of floor area. Of course, other plan configurations are possible.




























