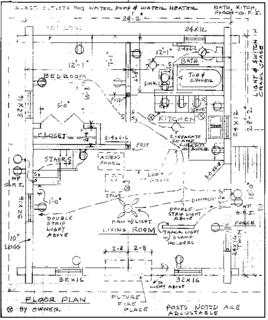I chose a local log supplier and builder to further investigate. The builder showed me several log cabins that he had under construction. The cabins showed his mastering of his trade. He also had an excellent record of past experience in building log cabins. This builder had a good working relationship with the log supplier.
 I asked him if he would bid on a log cabin design. He agreed and that started my quest for an architectural design of the cabin.
I asked him if he would bid on a log cabin design. He agreed and that started my quest for an architectural design of the cabin.My first scheme didn't go over very well with the family. The layout was too small.
I enlarged the architectural plan to about 1000 square feet of floor area. The floor plan I drew is 24 feet by 28 feet with a loft of 24 feet by 13 feet. The loft is a second bedroom with two large beds and a reading space. The loft is placed above the lower bedroom, kitchen and bathroom. The living and dining room (Great Room) occupy the other 24 feet by 15 feet space. A 15 foot by 8 foot covered porch is positioned on the south side as a shelter for the front door and as a place in the summer to sit and drink coffee and tell fishing and hunting stories.


No comments:
Post a Comment