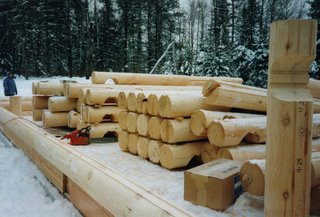 The main floor, composed of 3/4" plywood sheathing and 2" by 10" wood joists, and wood beams, was constructed over the crawl space and on top of the foundation walls.
The main floor, composed of 3/4" plywood sheathing and 2" by 10" wood joists, and wood beams, was constructed over the crawl space and on top of the foundation walls.After the shop drawings were checked and approved, the logs were cut to length, notched at the corners and ready for assembly. The logs arrived on site on a truck bed. The small mobile crane quickly placed the logs.
 Vertical holes were drilled for the vertical steel rods and the electrical wires. The vertical steel rods were placed on each side of the window and door openings and about 8 feet, on center, to reinforce the logs at the openings and help in vertical and horizontal alinement of the logs.
Vertical holes were drilled for the vertical steel rods and the electrical wires. The vertical steel rods were placed on each side of the window and door openings and about 8 feet, on center, to reinforce the logs at the openings and help in vertical and horizontal alinement of the logs.Vertical rods are placed in the corners with threads, washers and nuts on the bottom. The nuts are placed finger tight to the bottom side of the bottom log. At that point, the logs project out from the foundation.
At the time the
 logs were erected, it was estimated the gap would be about 2". At present, the gap is approximately 1-3/4" to 2", or slightly over 1/8" per log. This would indicate that the logs were properly dried before construction and that the planned spaces over the windows, doors, and interior partitions were correct.
logs were erected, it was estimated the gap would be about 2". At present, the gap is approximately 1-3/4" to 2", or slightly over 1/8" per log. This would indicate that the logs were properly dried before construction and that the planned spaces over the windows, doors, and interior partitions were correct.The logs are straight, without twist and have a tight connection between the logs. The corner cross-overs will be carefully caulked on the exterior.
The
 goal was to minimize the cracks and gaps between the logs to help prevent water and bug infestation. These goals were achieved.
goal was to minimize the cracks and gaps between the logs to help prevent water and bug infestation. These goals were achieved.
1 comment:
Wow, it's really fun to see your new cabin coming together! It will be a wonderful retreat for your family. It seems somehow appropriate that the logs should arrive in the snow. Just beautiful.
Post a Comment