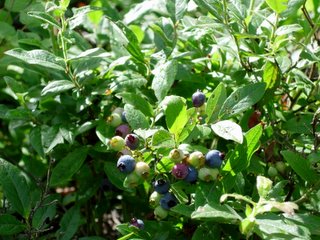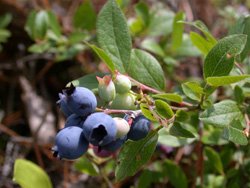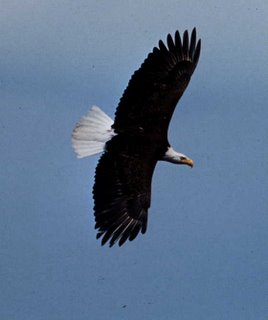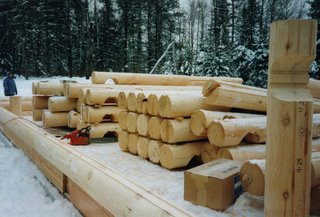With all the logs now in place, the gable ends are constructed with 2 " by 6" wood studs, wall insulation and cedar exterior siding. A large laminated veneer lumber LVL beam is next placed on the ridge line. The ridge beam is supported at the gable ends and at a log post near mid-span. The ridge beam is positioned to receive the 2" by 12" rafters into connections on the sides of the ridge beam. The rafters are sloped 9/12 or 9" rise in any 12" of horizontal dimension.

Fiberglass insulation is placed between the rafters and a vapor barrier is attached to the bottom of the rafters, before the ceiling boards are secured.
Two inch by 4 inch boards are placed on top and perpendicular to the sloping rafters and 1/2" oriented strand boards (OSB) are secured to the 2" by 4" boards. The boards provide an open air space above the rafters for air flow from the vents at the soffit line to the continuous ridge vent. This air flow will protect the insulation from any moisture build up that may occur within the insulation.
Fifteen pound building felts are stapled to the roof sheathing. Sometimes thirty pound building felts are used depending on the choice of roofing material.

Cabin roofs are generally shingled, which may include wood, asphalt, slate, metal or tile. In the past, roll roofing was common.
Wood shingles are the oldest form of roofing. Today, wood shingles are sawn from red or white cedar, dipped in a staining medium that preserves the life and durability of the shingles and supplies color. Wood shingles are used today to give the log cabin a very handsome traditional look.
Asphalt shingles are common today because of a greater fire reisitance and their economy. They account for 80% to 90% of all residential roofs. In the 1980's and 1990's some of "improvements" by the shingle makers turned out to have flaws. Some splitting and cracking problems appeared in fiberglass shingles. Some shingles warranted for 20 years or more would fail in 3 to 7 years, with the warranty service frequently leaving owners dissatisfied.
Organic shingles remain popular in the northern United States and Canada, and may hold up better than the fiberglass shingles.
Metal roofing has long been used for agricultural building, but it's been popular for log cabins. The metal roofing can shrug off ice and snow and has natural fire resistance qualities. It is also immune to unsightly mildew growth that may form on asphalt shingles.
The installed cost of metal is higher than that of asphalt shingles, but life expectancy is longer and may compare favorably to lower priced roofing materials.
Steel, galvanizing steel, aluminum, aluminium 2" coatings, painted metal, and copper are used on metal roofs. There are a large number of choices in the metal roofing industry.

An aluminium with a galvanized coating roof was considered, but a brown GAF Timberline Asphalt Shingle roof was selected for the cabin because of the color preference.
Instead of using dormers, skylights were used over the loft bedroom and blend into the asphalt shingles.
 You can put them in pies, pancakes, pastry, muffins, coffee cakes, with oatmeal or other breakfast cereals or eat them with cream and sugar. Blueberries are in the woods of our area.
You can put them in pies, pancakes, pastry, muffins, coffee cakes, with oatmeal or other breakfast cereals or eat them with cream and sugar. Blueberries are in the woods of our area. Blueberries begin to ripen during July and reach fruitation during August. This is the best time to pick the berries.
Blueberries begin to ripen during July and reach fruitation during August. This is the best time to pick the berries. Wild strawberries, raspberries and blackberries are also found in the area. Our favorite is the blueberry, especially mixed into a big batch of pancakes.
Wild strawberries, raspberries and blackberries are also found in the area. Our favorite is the blueberry, especially mixed into a big batch of pancakes.








