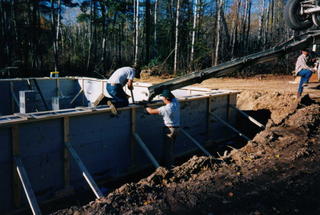Excavation for the footings and foundation walls began only to find shallow ledge rock, requiring the foundation to be moved about 8 ' to the northeast. Below the main floor, a 2 ' 6" crawl space will be used to provide space for a 40 gallon electric hot water heater and a pressure tank for the water supply system. Most of the electrical service will be supplied from the crawl space.
 The footings are poured concrete with a 5' frost protection to the finished outside grade. Reinforcing bars were added to the footings to minimize cracking of the footings.
The footings are poured concrete with a 5' frost protection to the finished outside grade. Reinforcing bars were added to the footings to minimize cracking of the footings.The foundation walls are 8" thick poured concrete with insulation board forms. The forms were tied together with a plastic tie system which held the forms in place while the wet concrete was still fluid. The top of the 8" concrete wall was reinforced with two #4 bars to minimize any vertical wall cracking.
After the foundation wall was poured, 1/2" anchor bolts were placed in the top of the poured concrete wall to anchor a treated wood sill plate for the wood floor system which will be contructed next.

The insulation board forms were left in place to provide insulation for the crawl space. The outside face of the insulation board will be coated with a heavy textured coating which will protect the insulation board from weathering and UV rays of the sun.
No comments:
Post a Comment