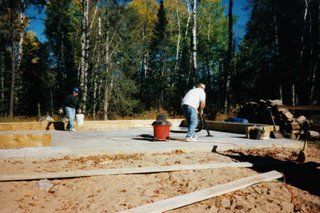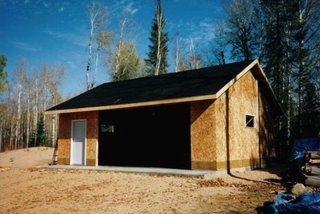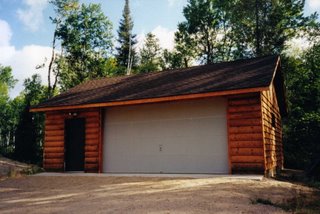 Garage construction is different than cabin construction. Deep foundations, insulation, and interior finishes can be omitted.
Garage construction is different than cabin construction. Deep foundations, insulation, and interior finishes can be omitted.A 22 foot by 28 foot garage was built using the thickened edge of the concrete floor as the footing for the load bearing wood frame walls. A compacted sand and gravel fill was placed below the garage slab to support the slab and the garage structure and to keep any frost action from lifting the structure.
 Pre-engineered roof trusses were used to span the 22 feet between the exterior bearing walls. A Micro-Lam beam was used over the 8 foot high overhead garage door.
Pre-engineered roof trusses were used to span the 22 feet between the exterior bearing walls. A Micro-Lam beam was used over the 8 foot high overhead garage door.So often the case, the beams over the 16 foot wide garage doors are undesigned. The potential snow loads on any roof are high in our area, as the building code would require up to 46 pounds per square foot of snow for the design of the roof trusses and supporting beams for garages.
 Beveled pine boards were used on three sides of the garage and log siding was used on the front of the structure. The log siding recalls the log structure of the cabin. The stain used on the garage is the same as used on the cabin and the roof shingles are also the same. The service door is painted green to match the door to the cabin.
Beveled pine boards were used on three sides of the garage and log siding was used on the front of the structure. The log siding recalls the log structure of the cabin. The stain used on the garage is the same as used on the cabin and the roof shingles are also the same. The service door is painted green to match the door to the cabin.When the floor slab and concrete apron were poured, I was surprised when the contractor did not use any curing method to help cure the concrete. So, I quickly applied a coating of water over the top of the slab and then a covering of contruction plastic was placed over the entire slab. A curing method should have been applied to minimize potential slab cracking of the concrete which happens when a rapid evaporation of the water in the concrete occurs.
Some small cracking did appear in the slab after a number of days. After about a month of curing, a high quality penetrating sealer was applied (Hydrozo Clear 650). This sealer acts as a water repellent sealer which prevents water, salts, acids and freeze - thaw cycles from deteriorating the concrete.
The 220 volt electric wiring was extended from the cabin into the garage. A number of ceiling lights were installed along with a number of electrical outlets. An outlet was installed near the overhead garage door for a future garage door opener.
The garage is a great addition to the property as it provides cover for a boat and motor and a number of other items, such as a work bench and storage, a lawn tractor and small wagon, snow blower, and of course a place for the family automobile.
No comments:
Post a Comment