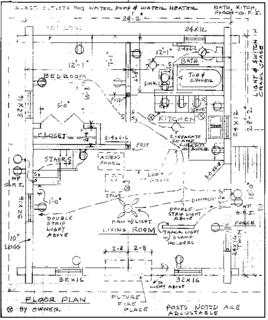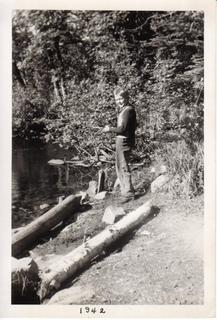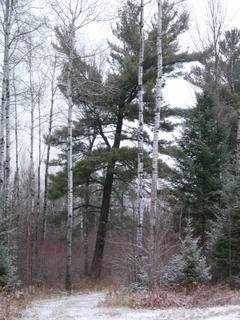Saturday, August 27, 2005
Wall Street Journal
The Wall Street Journal of July 1, 2005 cites other pre-cut (log home kits) problems. The article states that when the log supplier and the builder are separate, problems may arise.
Labels:
articles,
Cabin,
Log Cabin,
resources,
Wall Street Journal
New Cabin - Design
As the pre-cut log builders are more prevalent in our area, I decided to find a local pre-cut log supplier and builder. I visited a number of log home builders and obtained brochures from others.
I chose a local log supplier and builder to further investigate. The builder showed me several log cabins that he had under construction. The cabins showed his mastering of his trade. He also had an excellent record of past experience in building log cabins. This builder had a good working relationship with the log supplier.
 I asked him if he would bid on a log cabin design. He agreed and that started my quest for an architectural design of the cabin.
I asked him if he would bid on a log cabin design. He agreed and that started my quest for an architectural design of the cabin.
My first scheme didn't go over very well with the family. The layout was too small.
I enlarged the architectural plan to about 1000 square feet of floor area. The floor plan I drew is 24 feet by 28 feet with a loft of 24 feet by 13 feet. The loft is a second bedroom with two large beds and a reading space. The loft is placed above the lower bedroom, kitchen and bathroom. The living and dining room (Great Room) occupy the other 24 feet by 15 feet space. A 15 foot by 8 foot covered porch is positioned on the south side as a shelter for the front door and as a place in the summer to sit and drink coffee and tell fishing and hunting stories.


I chose a local log supplier and builder to further investigate. The builder showed me several log cabins that he had under construction. The cabins showed his mastering of his trade. He also had an excellent record of past experience in building log cabins. This builder had a good working relationship with the log supplier.
 I asked him if he would bid on a log cabin design. He agreed and that started my quest for an architectural design of the cabin.
I asked him if he would bid on a log cabin design. He agreed and that started my quest for an architectural design of the cabin.My first scheme didn't go over very well with the family. The layout was too small.
I enlarged the architectural plan to about 1000 square feet of floor area. The floor plan I drew is 24 feet by 28 feet with a loft of 24 feet by 13 feet. The loft is a second bedroom with two large beds and a reading space. The loft is placed above the lower bedroom, kitchen and bathroom. The living and dining room (Great Room) occupy the other 24 feet by 15 feet space. A 15 foot by 8 foot covered porch is positioned on the south side as a shelter for the front door and as a place in the summer to sit and drink coffee and tell fishing and hunting stories.


Tuesday, August 16, 2005
Fishing Flashback

In the 1940's, my two uncles and I enjoyed visiting the old cabin on weekends with Fishing on the agenda. We had a 12 foot canvas covered square stern boat which we used fishing. The motor was a 2-1/2 H.P. Johnson. I had carved a fishing plug and placed a fishing hook on the plug. Some green and white paint was added.
My uncles viewed the carved plug. Nothing was said; but my feelings told me, they were not impressed.
Later that day, when the walleye count was taken, I had twice as many as my uncles. They took note and wanted to see the carved plug again to see what "magic" it had.
I still have that old carved plug in my tackle box. The walleyes seemed to like that old plug!!!
Saturday, August 13, 2005
New Cabin - continued

After studying the "Directory", I decided to investigate the pre-cut logs vs. the handcraft logs. Most of the "log home" publications showed the pre-cut logs. The log home contractors/suppliers in our area indicated their preference for the pre-cut logs with a few log home contractors supplying the handcraft logs.
The pre-cut logs are formed by cutting and shaping machines. Each contractor/supplier shapes their logs so they look identical; with the log lengths varying.
The handcrafted logs are individually cut and shaped. No two logs are identical. Each log is hand shaped to fit to the other logs and are built into an assembly that forms the walls and openings of the cabin.
The handcrafters have created many beautiful homes, ski lodges, and other fine structures. They used craftsmanship that was learned from famous master handcrafters whose roots are planted in a European Tradition.
The pre-cut log home industry was born when the saw mill was invented and was developed ever since. The pre-cut log home industry has had a checked past regarding quality of construction. The "Directory" cites some of the basic construction mistakes.
The log home industry is largely un-regulated and not usually covered by any recognized building codes. The 2003 International Building Code does not include log structures.
Tuesday, August 09, 2005
New Cabin
RESEARCH
I started my research by subscribing to a "Log Home" magazine for the year 1993. This magazine proved valuable and showed pictures of the many types of log home being built along with the furnishings.
A friend sent a very important report published by USDA Forest Service and the U.S. Department of Agriculture, titled "Protecting Log Cabins From Decay". This report answered many of my questions about the practical details of log cabin construction and protection from wood decay. The report gave practices of exterior finishing and maintenance along with selection of logs, preservative treatment and types.
The construction details from the report indicated that:
1. Steep roof slopes drain the rain water faster
2. Eaves must extend well beyond the face of the log walls. A projection of 24" for
a one story cabin is recommended.
3. The splash zone of the rain water needs protection (a distance above the exterior
grade) (This distance may be up to 3 or more feet.)
4. Stone or concrete piers or foundation walls provide cabin support and good
ventilation.
5. Slope the exterior grade to allow rain water to flow away from the foundation
structure.
I will refer to the publication as the "Report".
A 1990 annual directory published by "Muir's Original Log Home Guide For Builders and Buyers" also proved valuable. This directory covered the topics of pre-cut logs, the
handcrafted logs, settling, specie selection, profile, joinery, sealing, insulated wall systems
and a method of evaluation.
I will refer to this publication as the "Directory".
To be continued.
I started my research by subscribing to a "Log Home" magazine for the year 1993. This magazine proved valuable and showed pictures of the many types of log home being built along with the furnishings.
A friend sent a very important report published by USDA Forest Service and the U.S. Department of Agriculture, titled "Protecting Log Cabins From Decay". This report answered many of my questions about the practical details of log cabin construction and protection from wood decay. The report gave practices of exterior finishing and maintenance along with selection of logs, preservative treatment and types.
The construction details from the report indicated that:
1. Steep roof slopes drain the rain water faster
2. Eaves must extend well beyond the face of the log walls. A projection of 24" for
a one story cabin is recommended.
3. The splash zone of the rain water needs protection (a distance above the exterior
grade) (This distance may be up to 3 or more feet.)
4. Stone or concrete piers or foundation walls provide cabin support and good
ventilation.
5. Slope the exterior grade to allow rain water to flow away from the foundation
structure.
I will refer to the publication as the "Report".
A 1990 annual directory published by "Muir's Original Log Home Guide For Builders and Buyers" also proved valuable. This directory covered the topics of pre-cut logs, the
handcrafted logs, settling, specie selection, profile, joinery, sealing, insulated wall systems
and a method of evaluation.
I will refer to this publication as the "Directory".
To be continued.
Introduction
I am now a retired structural engineer living in a large city many miles from the old cabin. My boyhood memories of the cabin, fishing, hunting, etc. came back to me over the years and about ten years ago, I decided to build a new cabin in the same woods.
Labels:
Cabin,
construction,
introduction,
Log Cabin
Subscribe to:
Comments (Atom)